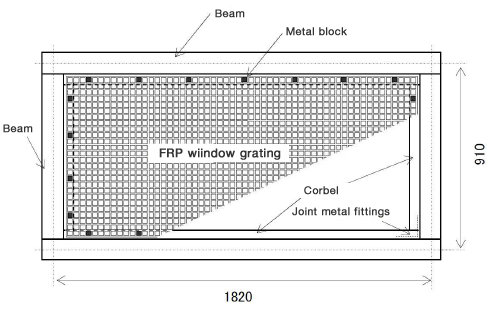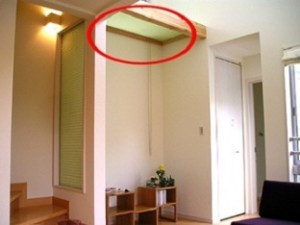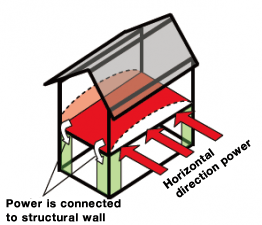HIKARIYUKA Reinforcement for Open-Plan Spaces
Open-Plan but Earthquake Resistant: Our product for open spaces, a weak point in a structure’s earthquake resistance.
HIKARIYUKA is a reinforcement material for horizontal surfaces that makes use of our HIKARIKABE product’s earthquake-resistant technology that makes lighting and ventilation possible.
Why floors should be earthquake resistant.
The horizontal sway that occurs in an earthquake is transmitted to the bearing (earthquake-resistant) wall. However, if the floor itself is soft (low earthquake resistance), it is difficult for the force to be transmitted to the bearing wall effectively. Additionally, having open spaces in a structure further lowers the building’s overall earthquake-resistance, as shown in the diagram.
For this reason, the method of reinforcing structures via thick structural boards installed in horizontal surfaces has gained attention. However, this type of reinforcement makes expansive, open-plan spaces difficult. HIKARIYUKA was developed to maintain the earthquake resistance of horizontal surfaces while allowing for open spaces.
Properties of HIKARIYUKA
- Earthquake-Resistant
Floor Strength : 3.0x (internal testing data)
Fortifies open spaces, hitherto a weak point in a structure’s earthquake resistance.
- Energy-Saving
Less energy is needed for lighting as natural light is passed through the product to the lower floor.
- Design Feature
Panels direct diffuse light, making for a stylish architectural feature.
- Functionality
Apart from its affects on lighting and ventilation, the panel also functions as a load-bearing floor above, resolving access and cleaning issues.
- Light-Weight
Lighter than other flooring materials including tempered glass, steel grating, and wooden boards of the same thickness.
- Safe
As the product is made using FRP, it has outstanding strength. It comes in a large size, equivalent to a tatami mat.
- Durable
FRP’s rust and corrosion resistance means HIKARIKABE can be used for many years. Molded bath units are an example of FRP products commonly used in the home.
Specifications of HIKARIYUKA
| Floor Strength Specifications |
3.0x(*) |
| Construction |
Conventional methods for wood-frame structures |
| Girder Pitch |
910 x 1820(Width 105mm x Height 120mm+;Yonematsu KD Material) |
| Support Material |
Width 50mm x Height 55mm+(Yonematsu KD Material) |
| FRP Panel Grating Size |
30mm x 30mm |
| External Dimensions |
786mm x 1686mm x 30mmt only |
| Color |
Translucent Milky White(Standard)(White-Painted products are also available) |
| Attachments |
Custom Metal Parts |
| Metal Attachments |
22Pieces |
| Coach Screws for Metal Attachments |
24Pieces(2 x Spares) |
| Support Attachment Screws |
28Pieces(2 x Spares)
Other Materials: We generally ask these to be prepared at site. |
| Support for |
Yonematsu KD Material
(Width 50mm x Height 55mm+; 910mm x 2, 1820mm x 2) |
| Metal Attachments |
We recommend narrow L-shaped |
| Small Attachment Beams |
In the case of use, please ensure they are CPT equivalent or more. |
| Assembled View |
|


Guide Price
HIKARIYUKA:120,000 yen/sheet(129,600 yen/sheet including tax)
* Wooden support materials, metal fixing materials, optional materials, transportation and installation costs are not included in the guide price.
** As there is no system of government evaluation for floor strength, data given is from our internal testing.
*** Please consult the relevant institutions and carry out structural calculations and planning, prior to installing HIKARIYUKA.
**** HIKARIYUKA is for indoor use only.
|



